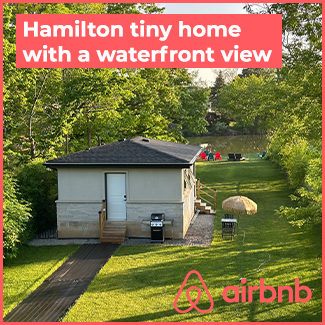
Here are the Pier 8 development finalists
- Robert Cekan
- 15 May 2018
The redevelopment of the lands at Pier 8 is one of Hamilton’s most ambitious plans to date. From what used to once be a large-scale industrial port back in the day, this historic pier will be cut into 8 (or 9) small block developments to be entirely constructed by one of four development groups. The winning design is to be decided by the City of Hamilton before the end of the year.
Each of the finalists offer strong cases for their vision of this future waterfront community, so let’s break down what each builder has to offer.
GulfDream
Presentation Panel (PDF)
User Stories (PDF)
GulfDream’s proposal aims for Pier 8 to be North America’s largest mixed-use, mid-rise urban wood community. The group has targeted LEED Gold certification across the entire development as wood construction is “innovative, green, sustainable and 100% renewable”.
The design is said to encourage “pedestrian traffic and provides a direct connection from all residential buildings” to the water.
Expect a beautifully landscaped, east-west greenway corridor that will connect to existing trails and neighbourhoods. There will be parking structures internal to each block.
Tridel
Presentation Panel (PDF)
User Stories (PDF)
Tridel’s proposal is keen on making the development as inclusive as possible for all walks of life and strives to promote walkability and activity within a lush network of courtyards and green spaces. There will be a centralized community hub for local events.
The architecture will be angled and linear as to be “reminiscent of the industrial warehouses of the working waterfront, clad in a rich palette of brick and limestone”. All parking will be located underneath the new development.
Urban Capital/Core Urban/Millborne Group
Presentation Panel (PDF)
User Stories (PDF)
The joint venture between Urban Capital, Core Urban & Millborne Group seeks to create a “direct, contemporary interpretation of Hamilton’s unique geographical setting and industrial heritage”.
This’ll be done by using “large-scale eroded rock fragments materialized in limestone, sandstone with a shale base to form a mineral that is able to support the canopy of an emerging urban forest.”
Greenways and green slips will intersect and tie together to create a large, open space network. The seasonal flow of water will allow for a small river to run through the greenway.
The group envisions a new Hamilton Public Library branch and a creative community hub programmed by the YWCA and Cobalt Connects.
Waterfront Shores
Presentation Panel (PDF)
User Stories (PDF)
Waterfront Shores’ proposal will be using steel and brick to create an “industrial aesthetic that pays homage to Hamilton’s history”. Several buildings will refer to nautical architecture or industrial building types commonly found at the interface between land and water.
The many courtyards and shared pedestrian mews and laneways are expected to increase walking between buildings and lead to the water. Each of the blocks are very different from one another in both shape, aesthetic and design, creating a rather varied skyline from the water.
How excited are you for this new community in Hamilton? Let us know your favourite design in the comments!
Comments 0
There are no comments


Add comment