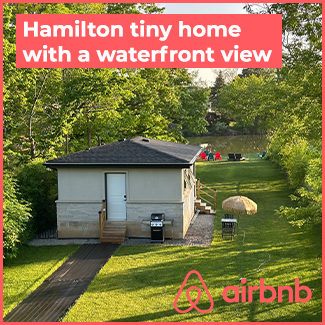
OPINION: Jamesville redevelopment plan an abdication of responsibility
- Lachlan Holmes
- 08 Nov 2019
If you follow development or housing news in Hamilton, you’re likely aware that the City is embarking on a scheme to redevelop the 6-acre Jamesville social housing complex in the North End. As a group with a keen interest in urban development and housing affordability, HamiltonForward took a closer look at the City’s plans for the site.
JAMESVILLE, TODAY
As it sits today, the Jamesville complex is an unremarkable relic of outdated public housing policy which confined many below-market units in a small area. In anticipation of the redevelopment, CityHousing Hamilton has been emptying the 91 units on site, relocating residents to other CityHousing buildings across the city.
Considering the context of the site, the new West Harbour GO station just across from it, and the various new developments proposed in the West Harbour and North End areas, redevelopment and densification of the site makes sense. Earlier this year the City issued a formal Request for Proposals (RFP) for the site and out of 4 bids submitted, a team led by Marz Homes was chosen as the preferred proponent.

THE CITY’S VISION
While the RFP did not exactly prescribe a height, density, or total unit count of the plan, the RFP stipulated that all bids would need to include a 46-unit CityHousing-owned rent-geared-to-income building, an additional 45 units of ‘affordable’ (defined as 125% of Median Market Rent) rental units, and that any bid must not exceed current zoning of the site.
With a current total of 91 rent-geared-to-income units on the site now, the RFP is requiring an unnecessary 50% reduction of social housing units while the CityHousing waitlist is just under 6,000 applicants long.
And with the requirement to stick to existing zoning, the site is confined to 3 storeys over the vast majority of it, and up to 6 directly along James Street North, which limits the site to about 400 units.
During a severe housing shortage, it is unacceptable to limit this site to only 400 units and just 3 to 6 storeys. Plus, given the location next to the brand new West Harbour GO Station, it is unthinkable that the City would push for such a low density of the site, and throw away housing affordability potential.
The City’s plan is an abdication of its responsibility to promote housing affordability, plain and simple.

THE HAMILTONFORWARD VISION
Our vision for the site is simple: more units, better design, and greater affordability will lead to a better outcome. Our group has compiled an alternative proposal that fits around 1000 units on the site, grows public park space in the area, creates new urban amenity space, and increases the count of truly affordable units from 46 to 164.
First, recognizing that next to a brand-new higher-order transit station, the West Harbour GO, density and height can and should be encouraged and planned for. Our proposal highlights buildings ranging in height from 6 to 25 storeys, which will allow for more space to be opened up to the public and increase both the count of market-rate units and deeply affordable units.
Second, accepting that the development is directly beside one of the main transit gateways to our City, we have proposed that the buildings on the site should be placed in a manner that promotes walking, cycling, and transit usage. Apart from the reconnection of Stuart Street, no new roads should be included and instead that buildings should be separated by pedestrian pathways lined with shops, restaurants, and other amenities.
Third, our plan places a focus on affordability that the City’s does not. Rather than shrinking the supply of deeply affordable units from 91 to 46, our plan accommodates an increase to 164. And instead of 330 market units, our plan allows for 825 market units, and market units which are delivered in a more affordable mid-rise and tower form rather than an expensive townhouse form.
Finally, our plan sees Jamesville as a complete community rather than a bedroom community, so our plan includes a swath of commercial and retail space, including room for a large-format grocery store.

THE NEXT STEPS
The City’s plans for Jamesville are not finalized yet, and pro-housing residents can make a difference in the outcome. HamiltonForward will be campaigning for the City to increase the density, height, and unit count to reasonable numbers like the ones in our alternative proposal, which will improve affordability for both the general populace and those who need deeply affordable units.
If you’re interested in supporting our vision for Jamesville, consider joining HamiltonForward at hamiltonforward.ca/join
Comments 0
There are no comments


Add comment