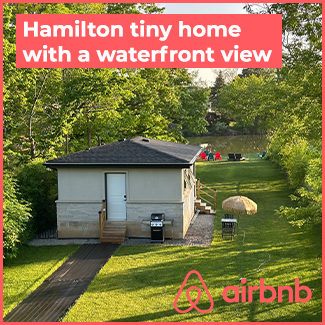
Three student rental towers proposed at Main and Rifle Range
- Lachlan Holmes
- 16 Jan 2021
This article was originally posted on Hamilton Forward
The rapid densification surrounding the McMaster University campus is set to continue with a new application seeking permission to build three student rental towers along Main Street West between Ewen Road and Rifle Range Road.
Plans submitted to the City from Society Developments call for three towers of 24, 21, and 16 storeys, situated on a three storey podium, with unique “tower links” between the towers rising up to 11 storeys.

The development, designed by mcCallumSather architects, would see 583 residential units built, as well as 1,355 square metres (14,585 square feet) of retail space at grade, split between four spaces, three of which are designed for restaurants. 249 residential parking spaces are proposed, along with 39 commercial parking spaces, and 349 indoor secured bicycle parking spaces.

The tower links that connect the towers between floors 6 and 11 are held above the podium by two storeys, enabling the creation of a “skyway” feature between the towers, creating a visual break in the massing of the building to allow views through it, and providing for a unique amenity space for future residents of the development.
Two spaces on the south and west facades of the podium have been reserved for public art. The Urban Design Brief submitted with the application notes that the south facade faces the Grain and Grit Brewery, and that additional space has been allocated for public art facing the existing brewery building.

A full breakdown of the units proposed is not yet available, but the plans indicate that the development will include 109 units under 50 square metres (538 square feet) in size, and 474 units above 50 square metres in size. Plans indicate the units will hold a total of 948 beds.
The Landscape Plan calls for 3 styles of paving surrounding the towers, a multitude of new trees, benches, bike racks, and notably, two patio spaces. The smaller of the two patio spaces runs along the north facade of the building, facing Main Street West, and the larger patio space is along the west facade of the building, facing Ewen Road.

As 1629-1655 Main Street West makes its way through the planning system, HamiltonForward will keep an eye out for new information and changes. The next step for this proposal is going before the Design Review Panel, which was reviewed earlier in the week.
A file containing more information about this project, including a number of reports submitted with the application is available here.
Comments 0
There are no comments


Add comment